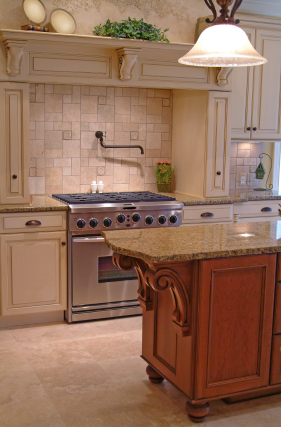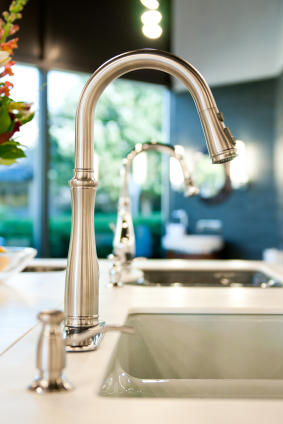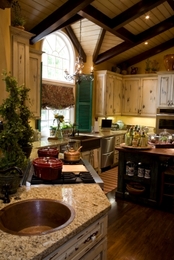Whether you are planning a simple facelift or a major remodeling, your goal should be a design that gives you the largest and most functional area of work and storage space possible while creating a look that is open, light and aesthetically pleasing to you.
Kitchens come in all shapes and sizes. Your choice of layout will probably be determined by the size and configuration of your available space. The following layouts, ranging from the single wall and gallery to the larger open plan (coming January 2013), each have advantages and disadvantages, which we will discuss in depth. They are all based on efficient arrangements of fixturs and appliances that create effective work triangles and adequate storage. Use these ideas as a starting point to design the kitchen that works best for you and your family. Space is compressed in a gallery arrangement and is most efficient when the sink is placed between the stove and refrigerator on the opposite counter.
Single Wall or Gallery Kitchen Layout - Two layout options for tight, narrow spaces often found in small or older homes and apartment are single-wall or gallery kitchens. If a single wall kitchen, where the fridge, stove and sink are placed along one wall is the best choice, put the sink in the center and the fridge and stove on opposite ends to maximize counter space. Make sure the fridge hinges on the side away from the sink so the door won't open into your limited work space. Allow for 4 feet of counter space on either side of the sink and a space between 9 and 15 inches maximum for the range.
The gallery kitchen (often called a two-wall or corridor kitchen) is more efficient than the single-wall option because it offers more counter and storage space. One design option places the sink and refrigerator on one wall and centers the cooktop between them on the opposite wall. The other places the sink on one wall and the stove and fridge on the other. You need at least 4 feet of clear floor space between the counters. Try to avoid traffic patterns that cut through this tight work space if possible. While space is limited, this isn't a bad option to consider and many cooks like the layout.
U-Shape Kitchen - To allow for at least 4 feet of work space in the center of the kitchen during a remodeling job, a U-shape kitchen requires an interior space of at least 8x8 feet. Many designers consider the U-shape to be the most efficient and versatile kitchen configuration. This popular layout allows for storage and counter space on three sides. It works best if each of the three walls hosts one of the three elements of the work triangle; the refrigerator, the sink and the cooktop. Another advantage to this dead-end design is that it naturally cuts down on traffic interference. Be careful not to make the kitchen or the work triangle too large, or you will end up out of breath as you job through the kitchen from point to point.
If you have a large space, an island can house the cooktop or a sink, reducing the size of the work triangle but allowing room for many of the specialized centers desired by many of today's homeowners. U-shaped kitchens, especially those with small footprints, are not ideal for use by two cooks. In general, U-shape kitchens are extremely efficient, using available space efficiently to create easy prep and cooking flows.
by anthonyadams
Kitchens come in all shapes and sizes. Your choice of layout will probably be determined by the size and configuration of your available space. The following layouts, ranging from the single wall and gallery to the larger open plan (coming January 2013), each have advantages and disadvantages, which we will discuss in depth. They are all based on efficient arrangements of fixturs and appliances that create effective work triangles and adequate storage. Use these ideas as a starting point to design the kitchen that works best for you and your family. Space is compressed in a gallery arrangement and is most efficient when the sink is placed between the stove and refrigerator on the opposite counter.
Single Wall or Gallery Kitchen Layout - Two layout options for tight, narrow spaces often found in small or older homes and apartment are single-wall or gallery kitchens. If a single wall kitchen, where the fridge, stove and sink are placed along one wall is the best choice, put the sink in the center and the fridge and stove on opposite ends to maximize counter space. Make sure the fridge hinges on the side away from the sink so the door won't open into your limited work space. Allow for 4 feet of counter space on either side of the sink and a space between 9 and 15 inches maximum for the range.
The gallery kitchen (often called a two-wall or corridor kitchen) is more efficient than the single-wall option because it offers more counter and storage space. One design option places the sink and refrigerator on one wall and centers the cooktop between them on the opposite wall. The other places the sink on one wall and the stove and fridge on the other. You need at least 4 feet of clear floor space between the counters. Try to avoid traffic patterns that cut through this tight work space if possible. While space is limited, this isn't a bad option to consider and many cooks like the layout.
U-Shape Kitchen - To allow for at least 4 feet of work space in the center of the kitchen during a remodeling job, a U-shape kitchen requires an interior space of at least 8x8 feet. Many designers consider the U-shape to be the most efficient and versatile kitchen configuration. This popular layout allows for storage and counter space on three sides. It works best if each of the three walls hosts one of the three elements of the work triangle; the refrigerator, the sink and the cooktop. Another advantage to this dead-end design is that it naturally cuts down on traffic interference. Be careful not to make the kitchen or the work triangle too large, or you will end up out of breath as you job through the kitchen from point to point.
If you have a large space, an island can house the cooktop or a sink, reducing the size of the work triangle but allowing room for many of the specialized centers desired by many of today's homeowners. U-shaped kitchens, especially those with small footprints, are not ideal for use by two cooks. In general, U-shape kitchens are extremely efficient, using available space efficiently to create easy prep and cooking flows.
by anthonyadams
Article by Anthony Adams




 RSS Feed
RSS Feed

