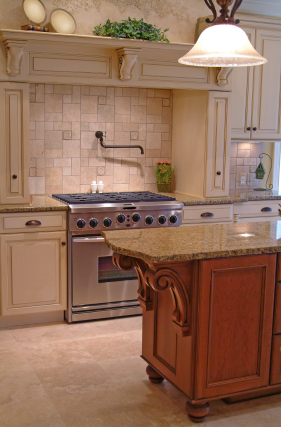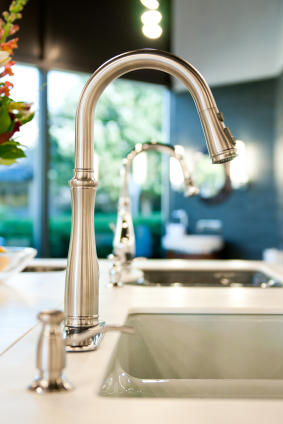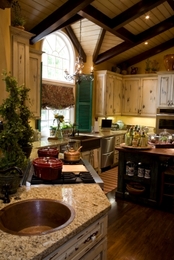(some info in this blog is courtesy of new BKRPros.com remodeler blog - used with permission)
In order for a cut tile to fit correctly, it must be marked correctly. There are no absolute rules; you merely make enough notations on the til itself to ensure an accurate fit in your new kitchen or bathroom area. A few pointers:
On glazed tiles, use a fine-tip felt pen to mark cut lines. On unglazed tiles, which might absorb ink, use a scratching tool such as a nail, or attach a piece of tape to the tile and mark the tape with pen, pencil, or grease pencil. The latter method is suitable for any masonry product.
When an entire row of cut tiles is required, do not assume that each tile should be cut to the same size. Check the distance between the last set tile and the wall at several points along the row.
Indicate anything you feel will be helpful while cutting. For example, draw a scribble across what will be the waste area so that you know on which side to allow for the amount lost by the saw cut. Code marked tiles as to their locations. Remember to write the code in an area that will not be cut off.
Drawing cut lines
The following are specific descriptions of how to mark tiles in order to fit them accurately around different obstacles you may encounter.
Wall and floor edges: Simply measure the distance between wall edge and the last bathroom tile set during a renovation. Or use the following method: Set tile to be cut exactly on top of last full tile that was set. Place a shim equivalent to width of two grout lines vertically against the wall, and then set a marker tile on top of the other two.
Corners: Use a straight cut method twice, once for each side.
Around fixtures: These can be marked by measuring the distance from last set tile to edge of fixture and marking that measurement on the tile to be cut. Since cut edges will be covered by escutcheons, these small cuts need not be exact.
In order for a cut tile to fit correctly, it must be marked correctly. There are no absolute rules; you merely make enough notations on the til itself to ensure an accurate fit in your new kitchen or bathroom area. A few pointers:
On glazed tiles, use a fine-tip felt pen to mark cut lines. On unglazed tiles, which might absorb ink, use a scratching tool such as a nail, or attach a piece of tape to the tile and mark the tape with pen, pencil, or grease pencil. The latter method is suitable for any masonry product.
When an entire row of cut tiles is required, do not assume that each tile should be cut to the same size. Check the distance between the last set tile and the wall at several points along the row.
Indicate anything you feel will be helpful while cutting. For example, draw a scribble across what will be the waste area so that you know on which side to allow for the amount lost by the saw cut. Code marked tiles as to their locations. Remember to write the code in an area that will not be cut off.
Drawing cut lines
The following are specific descriptions of how to mark tiles in order to fit them accurately around different obstacles you may encounter.
Wall and floor edges: Simply measure the distance between wall edge and the last bathroom tile set during a renovation. Or use the following method: Set tile to be cut exactly on top of last full tile that was set. Place a shim equivalent to width of two grout lines vertically against the wall, and then set a marker tile on top of the other two.
Corners: Use a straight cut method twice, once for each side.
Around fixtures: These can be marked by measuring the distance from last set tile to edge of fixture and marking that measurement on the tile to be cut. Since cut edges will be covered by escutcheons, these small cuts need not be exact.




 RSS Feed
RSS Feed

