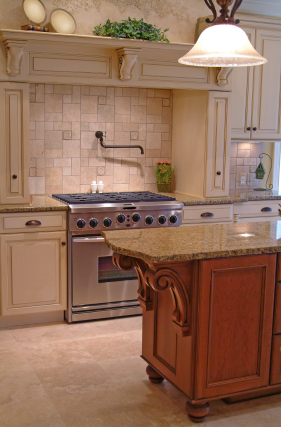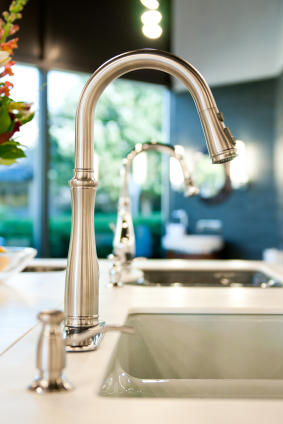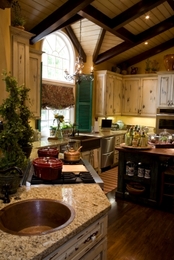Can someone else do the drawing?
Drawings can be prepared by designers at home centers and by architects and designers, but it's helpful to map the space and have some idea before you meet with a professional kitchen remodeler. Better preparation means more productive work sessions.
What if I'm doing it all myself?
If you will be actively involved in the construction phase, then your drawings are much more critical and must be very accurate. Numerous online tools are available. Have your drawings checked by professionals, and comply with all local codes.
What if I'm not moving appliances?
With many kitchen remodeling and renovation projects, the homeowners choose to leave the refrigerator, sink and dishwasher where they are. If that is your plan, you probably don't need to go through all the trouble of drawing floor plans and elevation views but you will still need to measure and consult with a professional.
What's the difference between a floor plan and an elevation?
A floor plan is an overhead view of the entire space on one piece of paper. This is the view that best shows the layout and traffic patterns, window and door placement, and locations of appliances and cabinetry and fixed objects. An elevation view is drawn from the perspective of one looking directly at an interior wall. It indicates scale and proportions, but it is a two-dimensional drawing and will not show perspective.
What tools do I need to get started with a remodel?
Two tape measures, and a stepladder. You also need 1/4 inch graph paper, tracing paper, a notepad, pencils, a scale, ruler and erasers. Recruit a helper for measuring; the results will be more accurate.
Drawings can be prepared by designers at home centers and by architects and designers, but it's helpful to map the space and have some idea before you meet with a professional kitchen remodeler. Better preparation means more productive work sessions.
What if I'm doing it all myself?
If you will be actively involved in the construction phase, then your drawings are much more critical and must be very accurate. Numerous online tools are available. Have your drawings checked by professionals, and comply with all local codes.
What if I'm not moving appliances?
With many kitchen remodeling and renovation projects, the homeowners choose to leave the refrigerator, sink and dishwasher where they are. If that is your plan, you probably don't need to go through all the trouble of drawing floor plans and elevation views but you will still need to measure and consult with a professional.
What's the difference between a floor plan and an elevation?
A floor plan is an overhead view of the entire space on one piece of paper. This is the view that best shows the layout and traffic patterns, window and door placement, and locations of appliances and cabinetry and fixed objects. An elevation view is drawn from the perspective of one looking directly at an interior wall. It indicates scale and proportions, but it is a two-dimensional drawing and will not show perspective.
What tools do I need to get started with a remodel?
Two tape measures, and a stepladder. You also need 1/4 inch graph paper, tracing paper, a notepad, pencils, a scale, ruler and erasers. Recruit a helper for measuring; the results will be more accurate.
Article by Anthony Adams




 RSS Feed
RSS Feed

