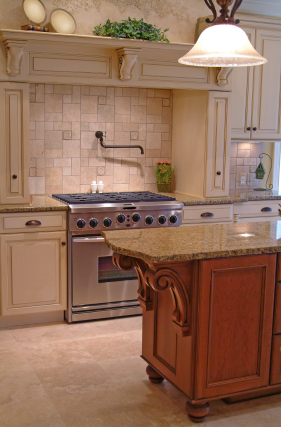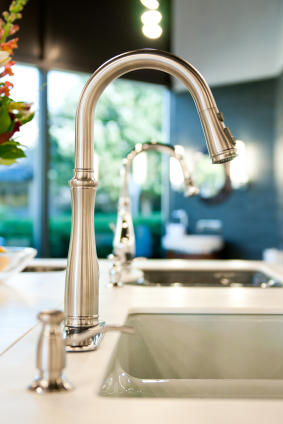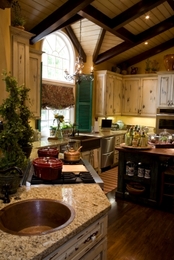- Islands can be key components in many kinds of layouts and should be placed to enhance the efficiency and workflow of the kitchen.
- They can house a cooktop or a secondary sink where a cook or helper can wash vegetables of fill pots with water. Other options include tucking a second dishwasher or small refrigerator in a handy spot in your island.
- They can serve as snack bars, or you can design a lower-level kitchen island (at a standard table rate of 30 inches) to accommodate regular dining chairs.
- Islands are the perfect place for a small amount of the more expensive make-a-statement surface that will give your kitchen that extra pizzazz.
- Remember to include electrical outlets in your island. Keep in mind that costs may increase if you choose to install a cooktop or sink with added plumbing and ventilation factors.
- Give yourself enough space. When including an island in your plans, remember that the recommended minimum work aisle clearance of 42 inches should be planned for all sides of the island.
- An L-shape kitchen focuses the working space on two walls, but an island adds flexibility and and allows for more fluid movement in the space.
Article by Anthony Adams




 RSS Feed
RSS Feed

